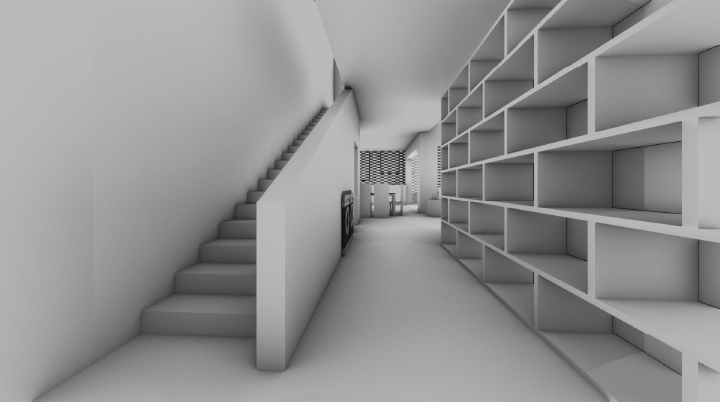The site is located in the Lawrenceville neighborhood of Pittsburgh, with the goal to create an afforable townhouse for the City of Bridges Community Land Trust. Key qualities to include: Revealing Light and Time; Providing Prospect and Refuge; Living with Nature; Creating a Welcoming Doorstep; and Ensuring the Project was Relational to the City. The focal point of “The Lantern House” is to establish a relationship between program and how light is filtered through the surrounding context. The most striking piece of the design is the facade, inspired by the Optical Glass House by Hiroshi Nakamura & NAP in Japan. It provides privacy from the street but is seemingly open due to the facade’s transparency, thanks to the insulating glass bricks. This was intentional, as I wanted the interior of the home to almost glow when viewed at night from the street. Within the home, the apertures created by the brickwork filter light from the encompassing neighborhood; projecting shadows and shapes along the home and the courtyard during the day and vice versa at night.
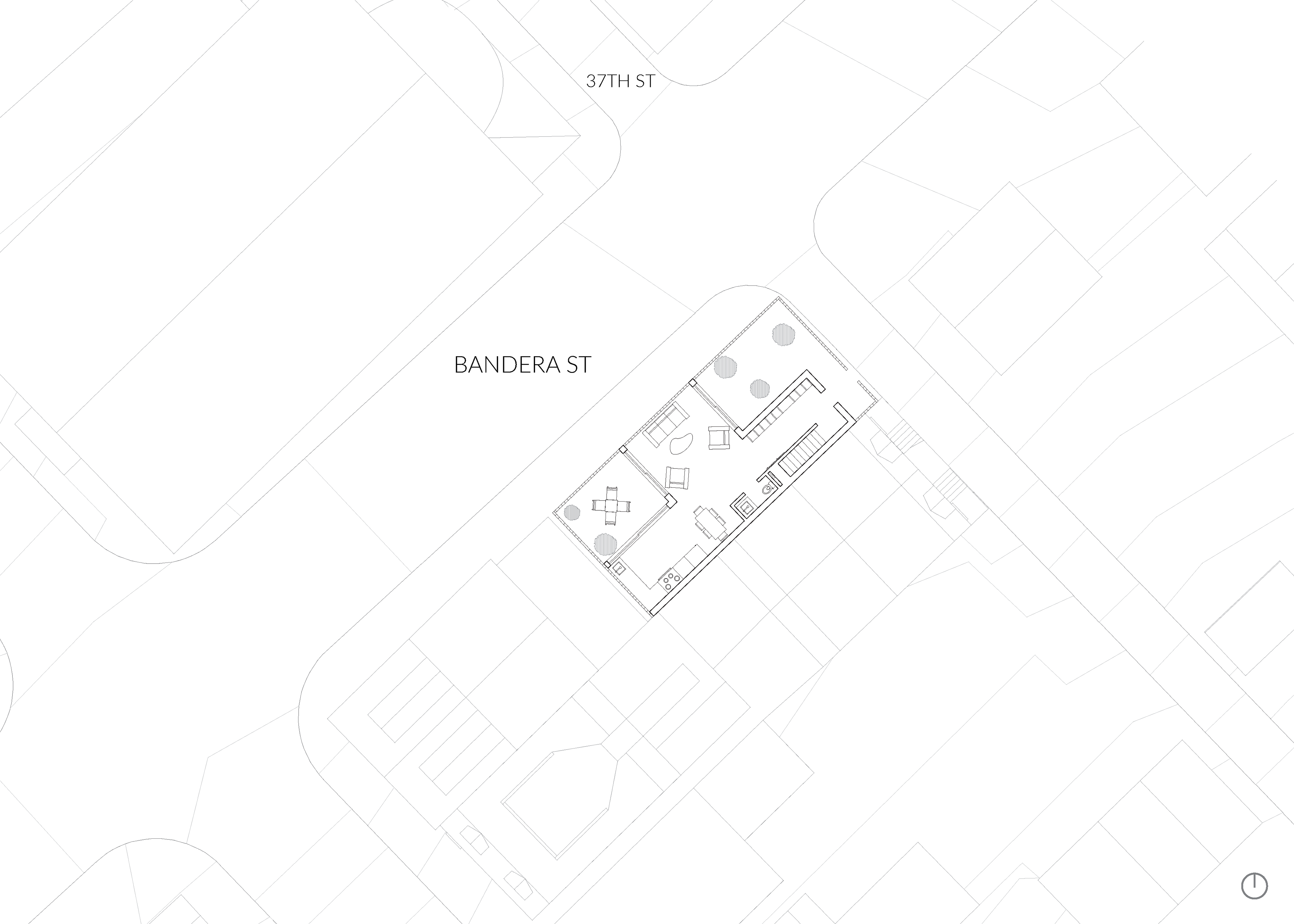
Site Plan
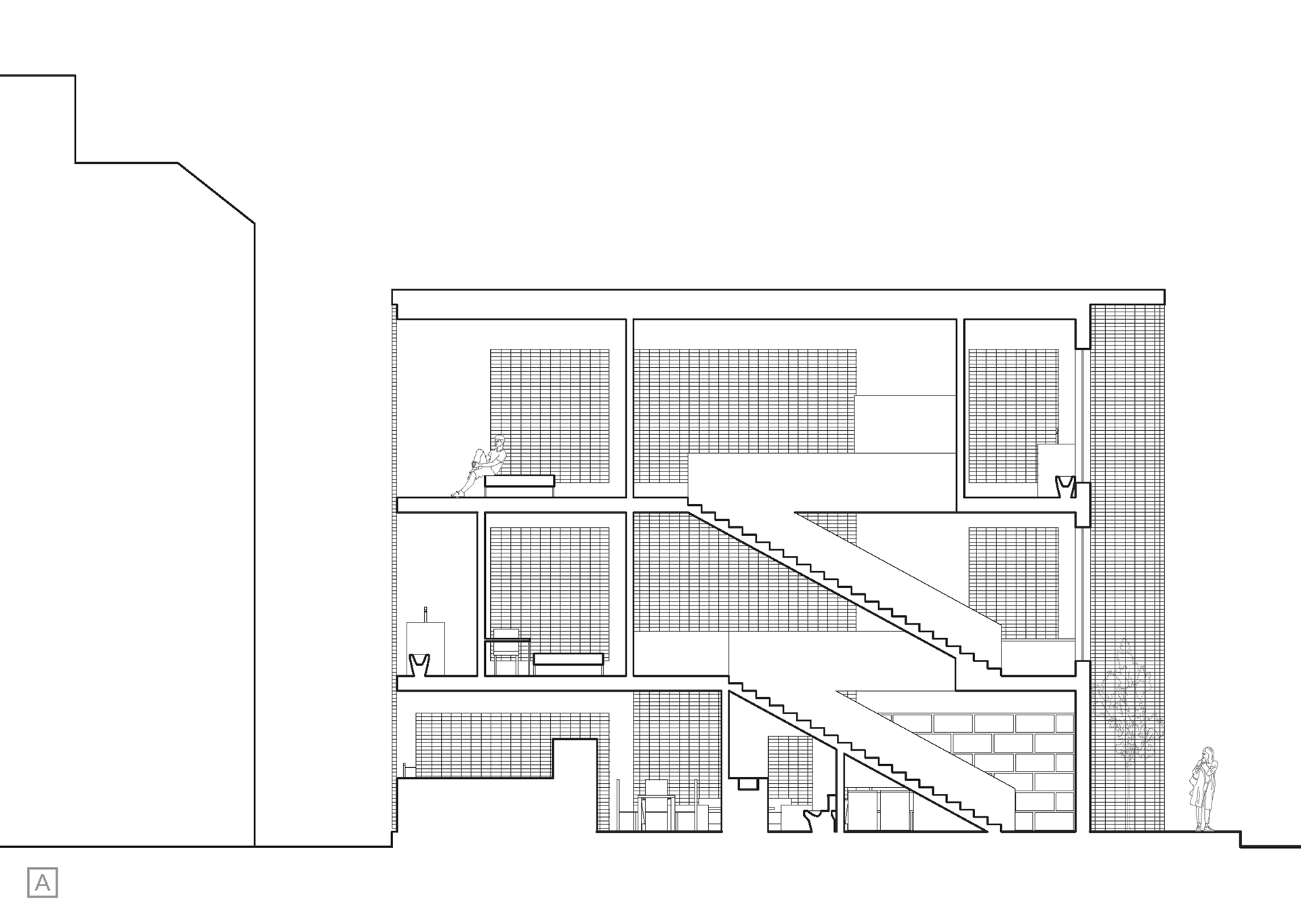
Section A (Long)
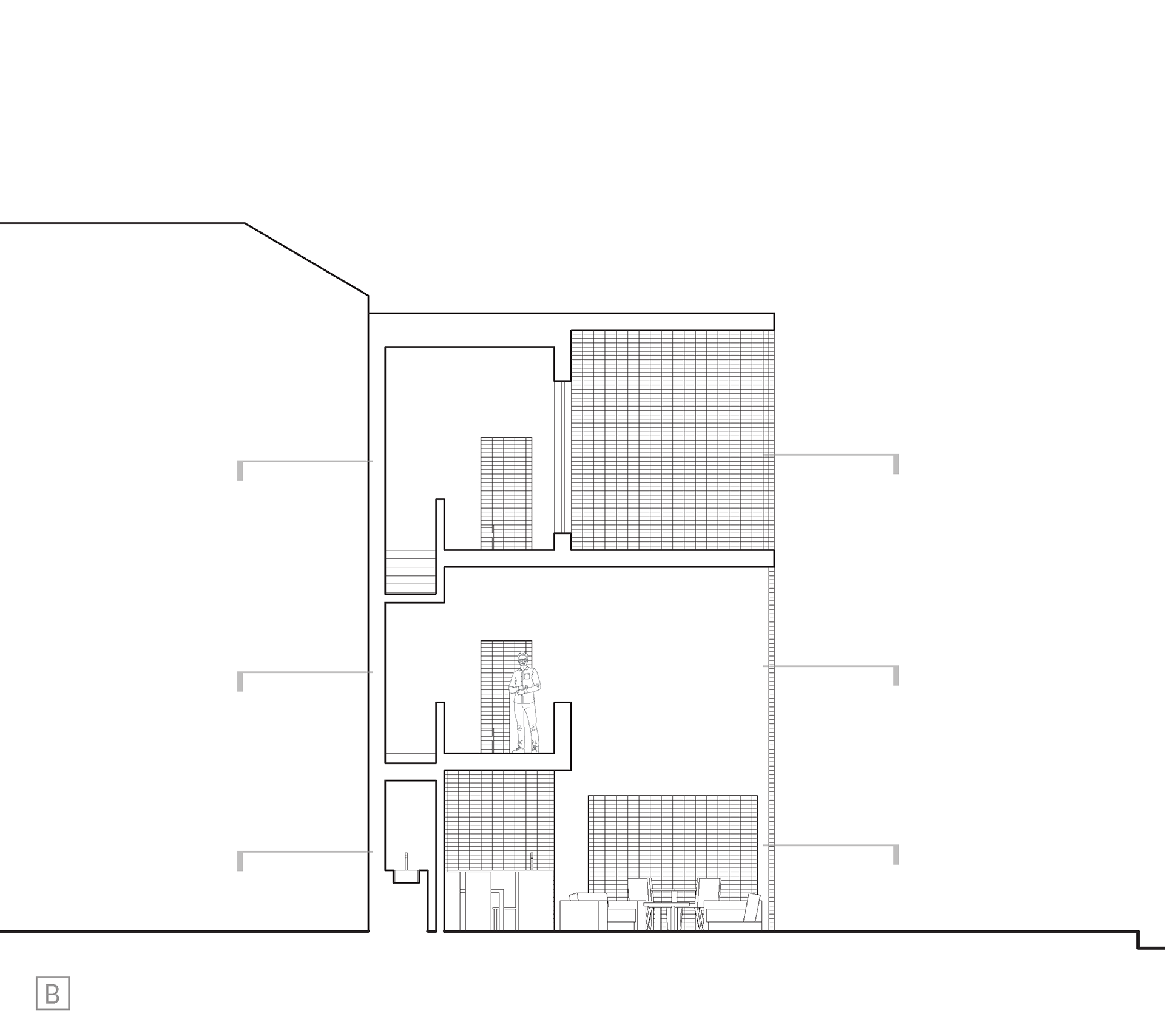
Section B (Short)
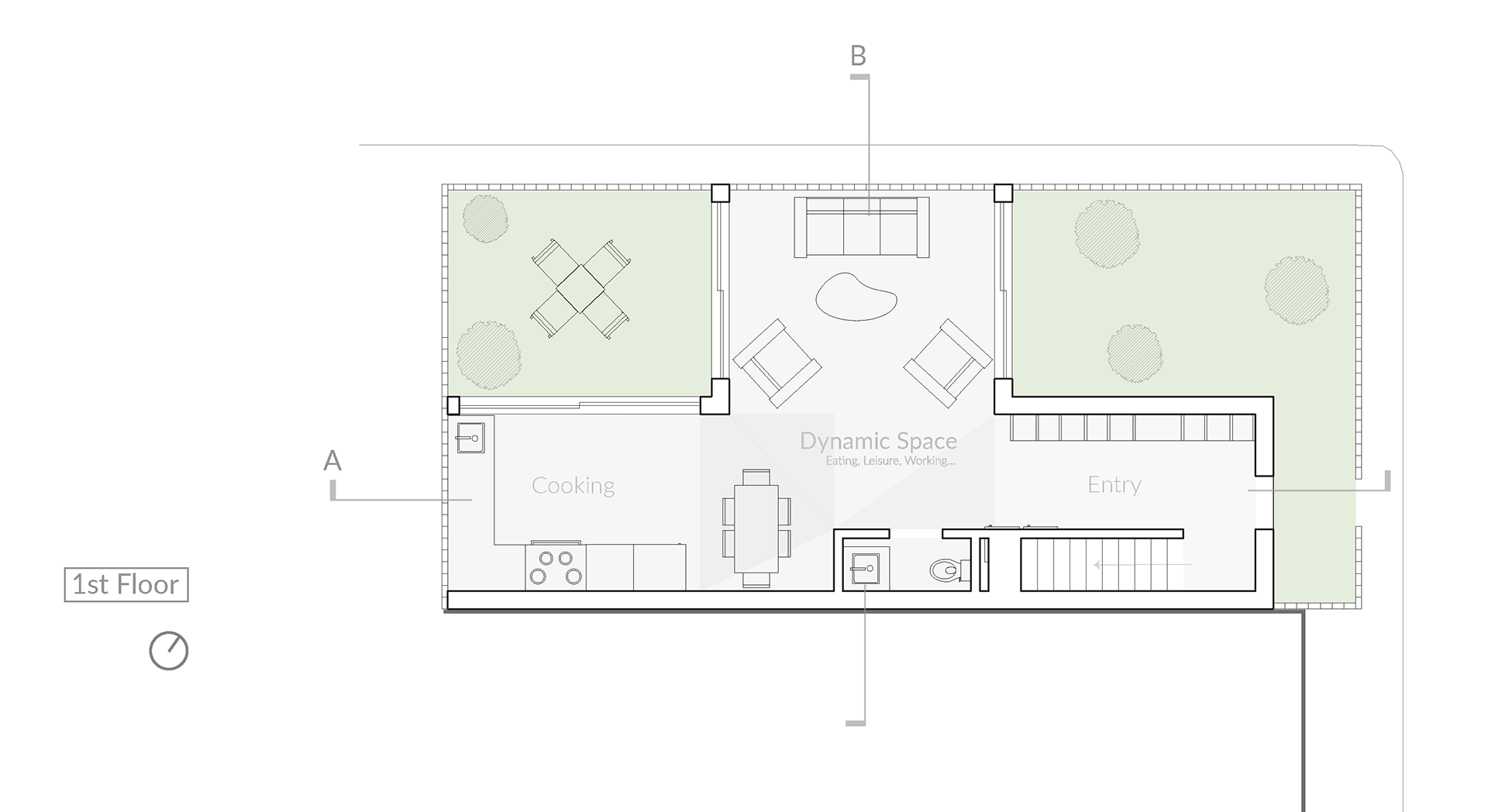
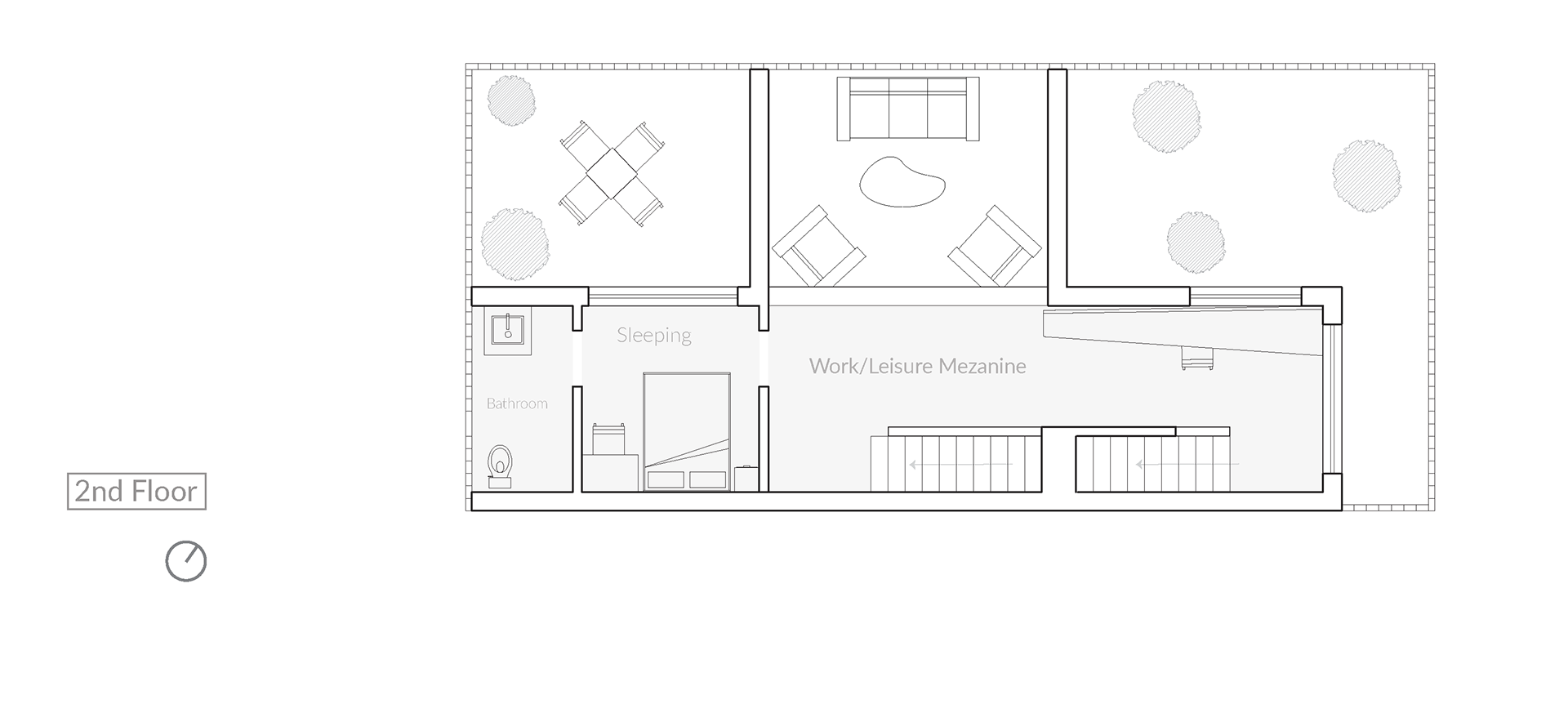
Plan - Floor 2
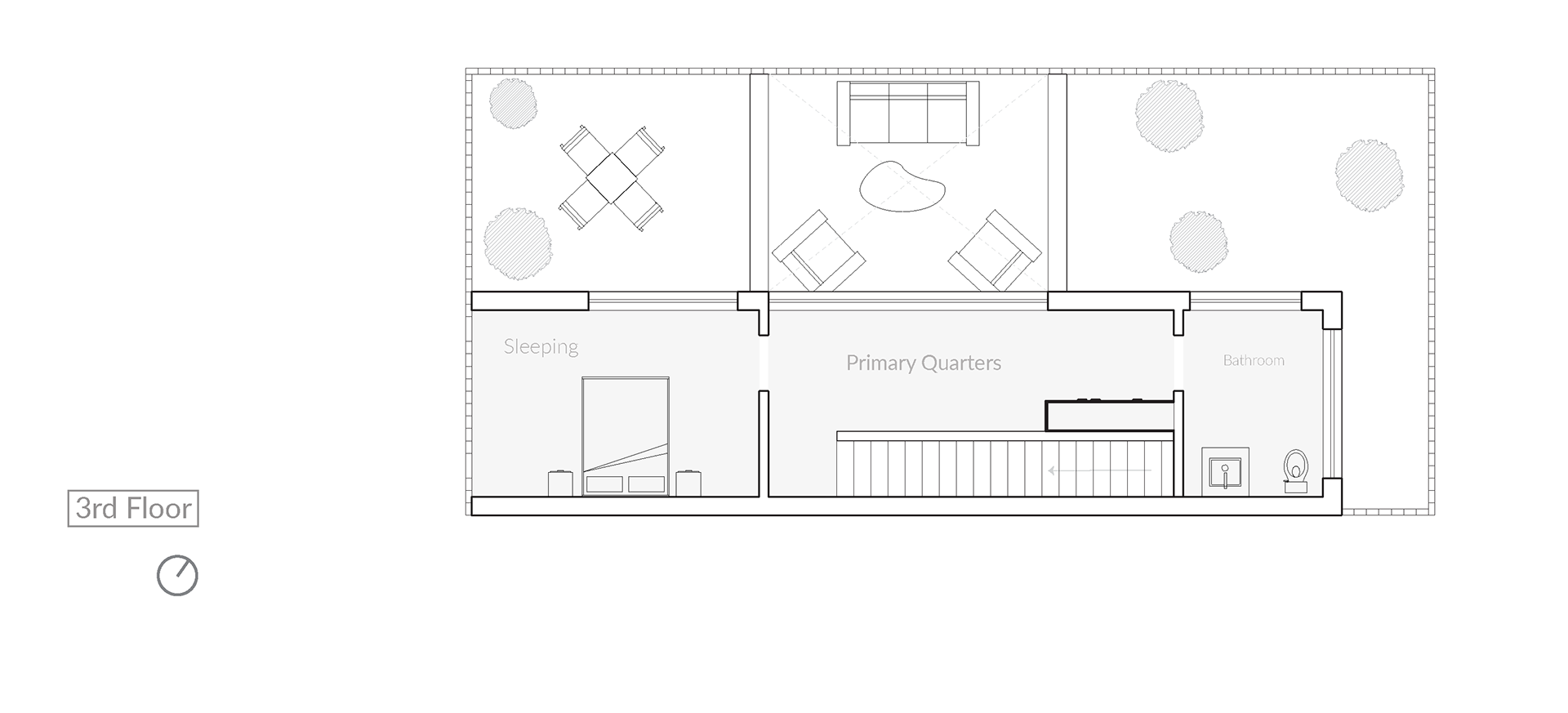
Plan - Floor 3
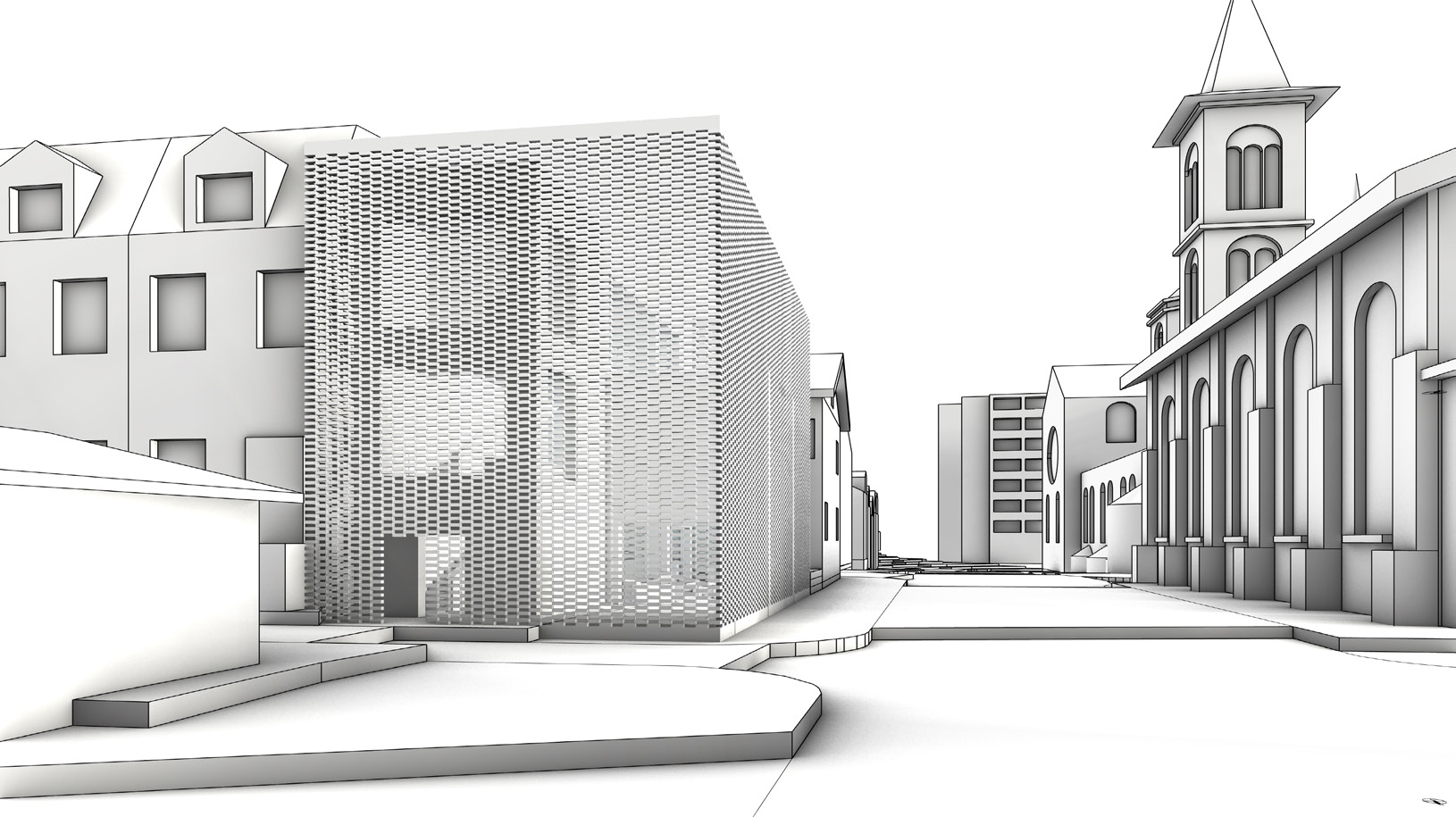
Perspective
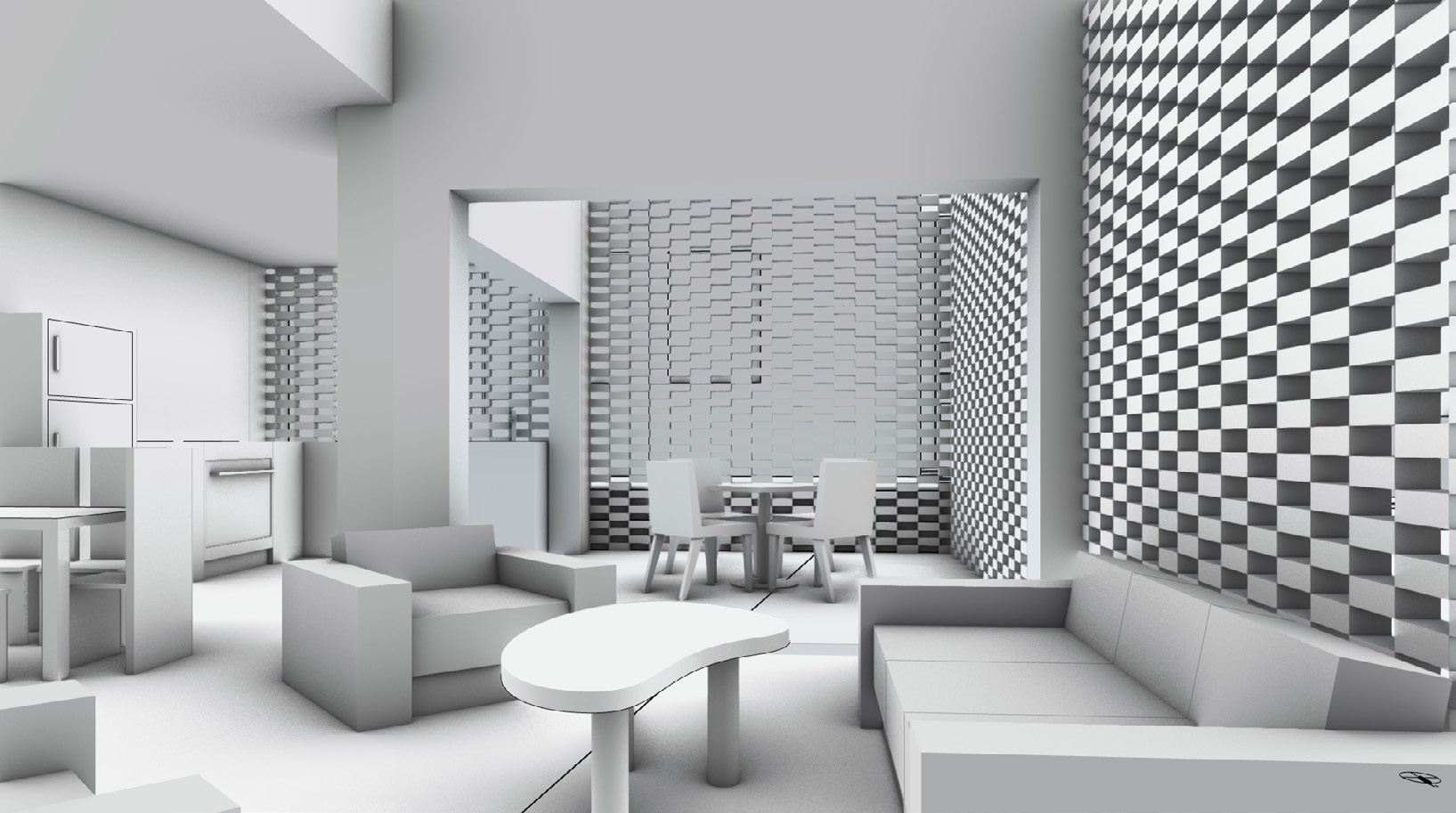
Living Room View
