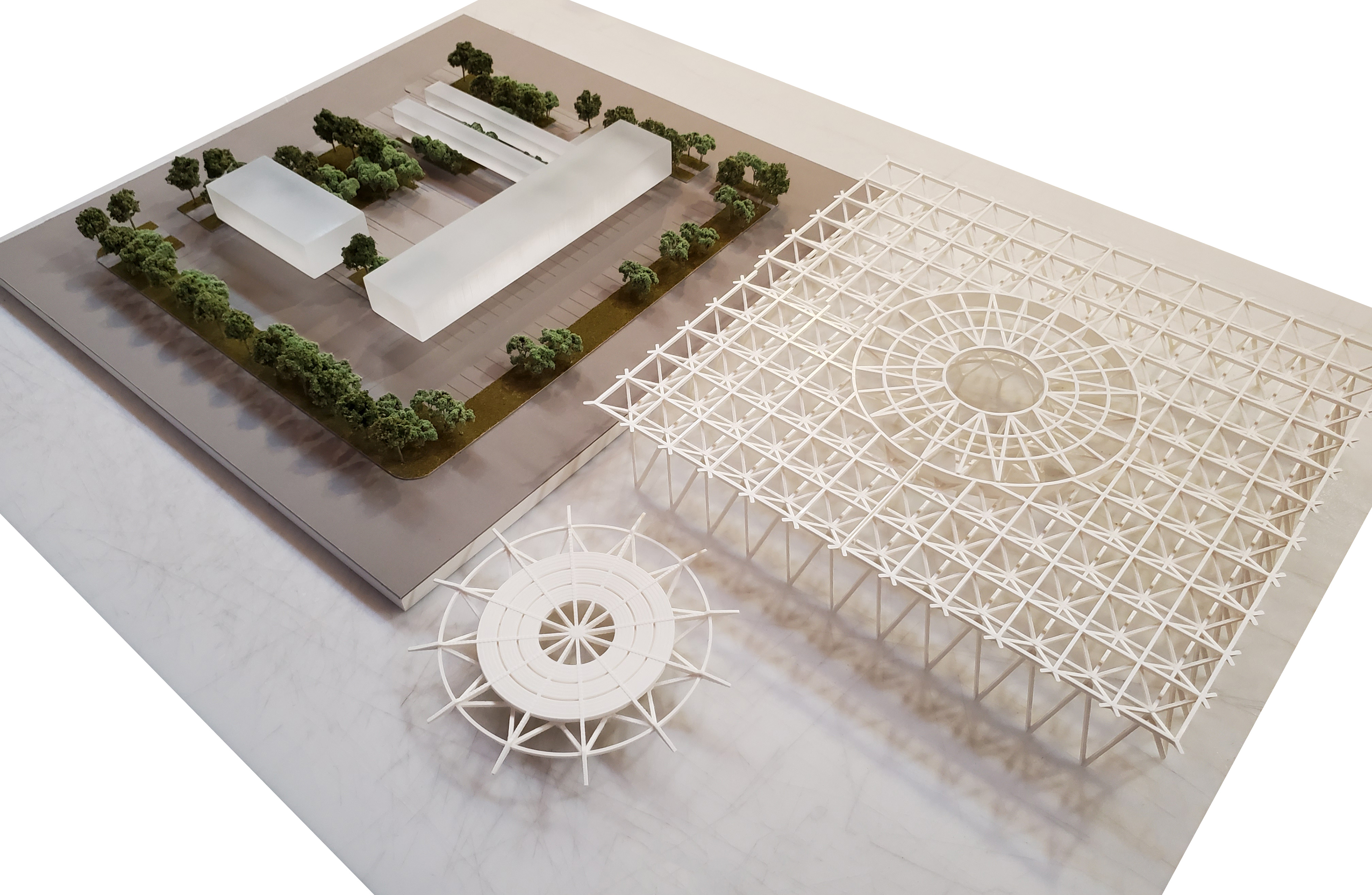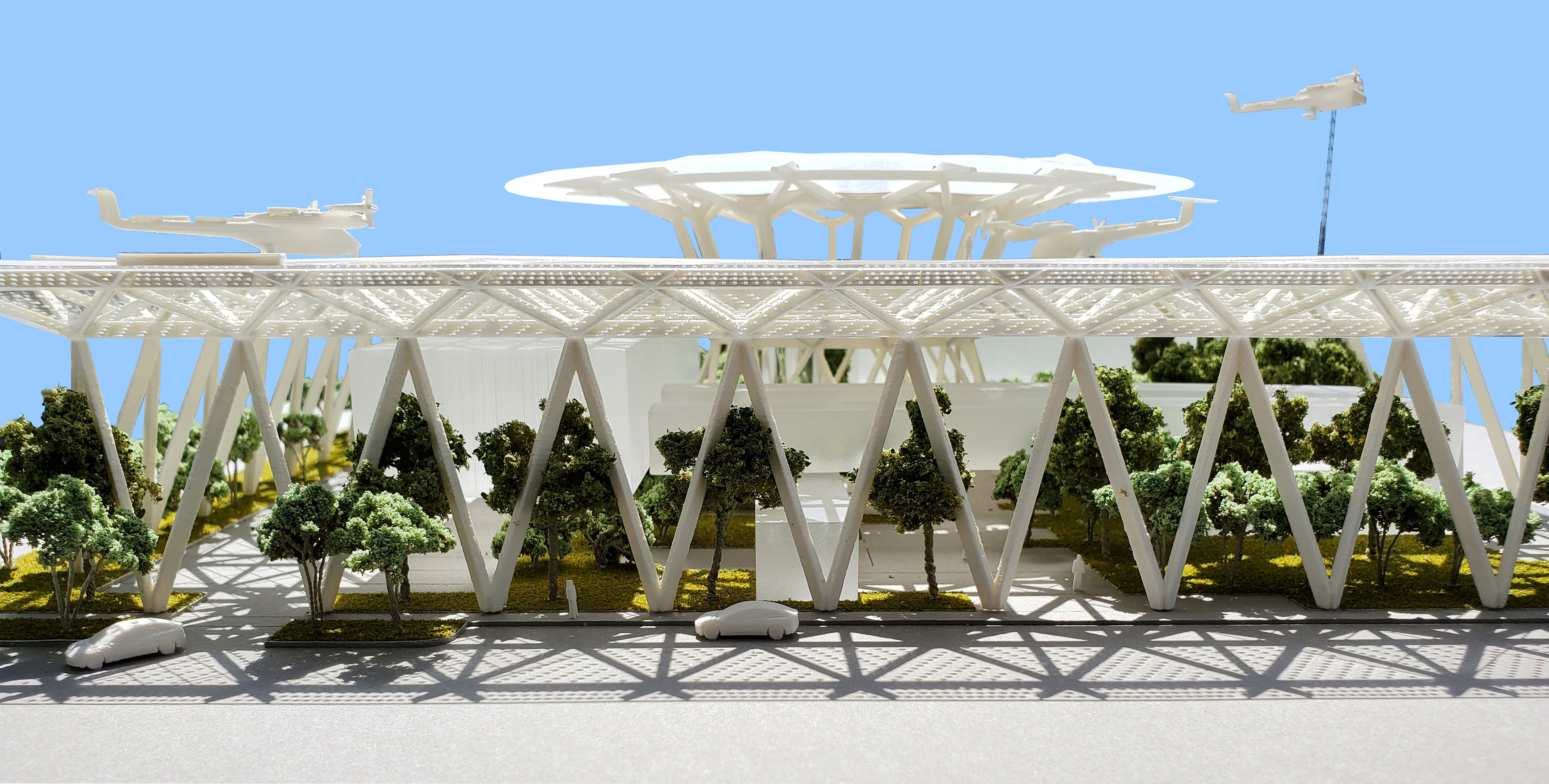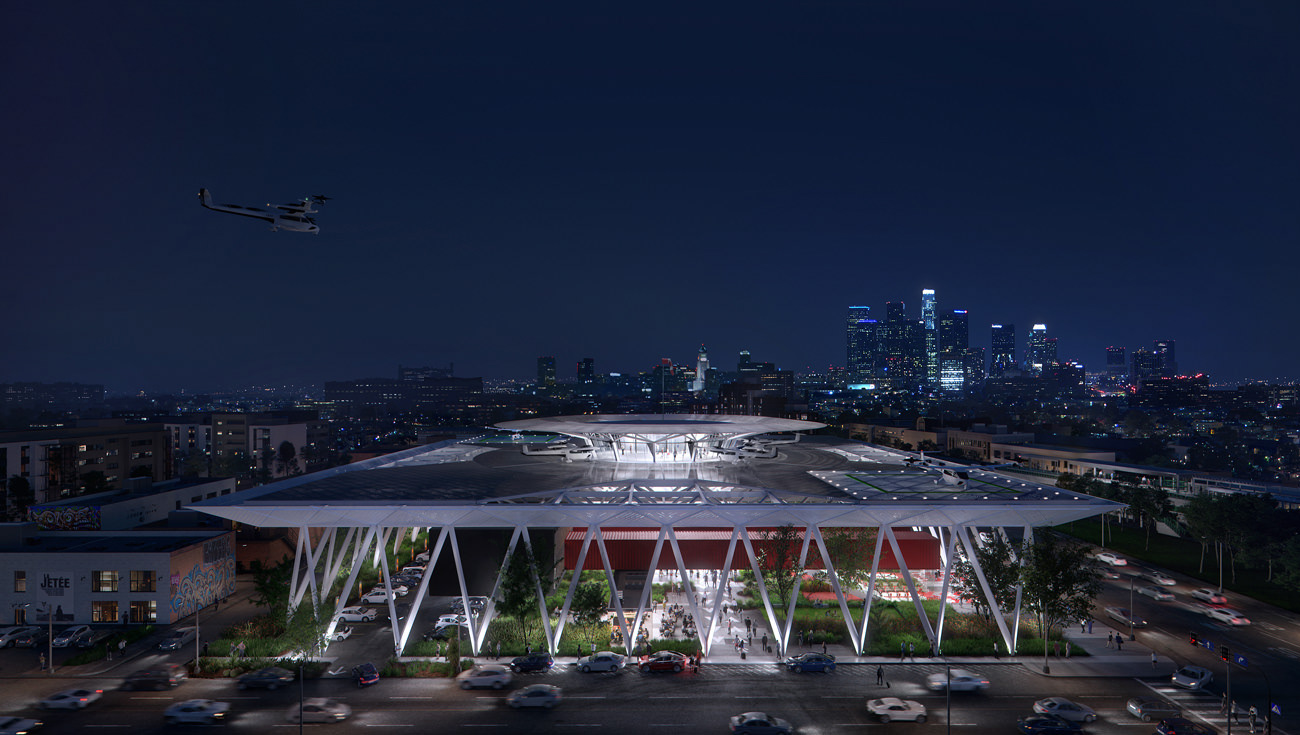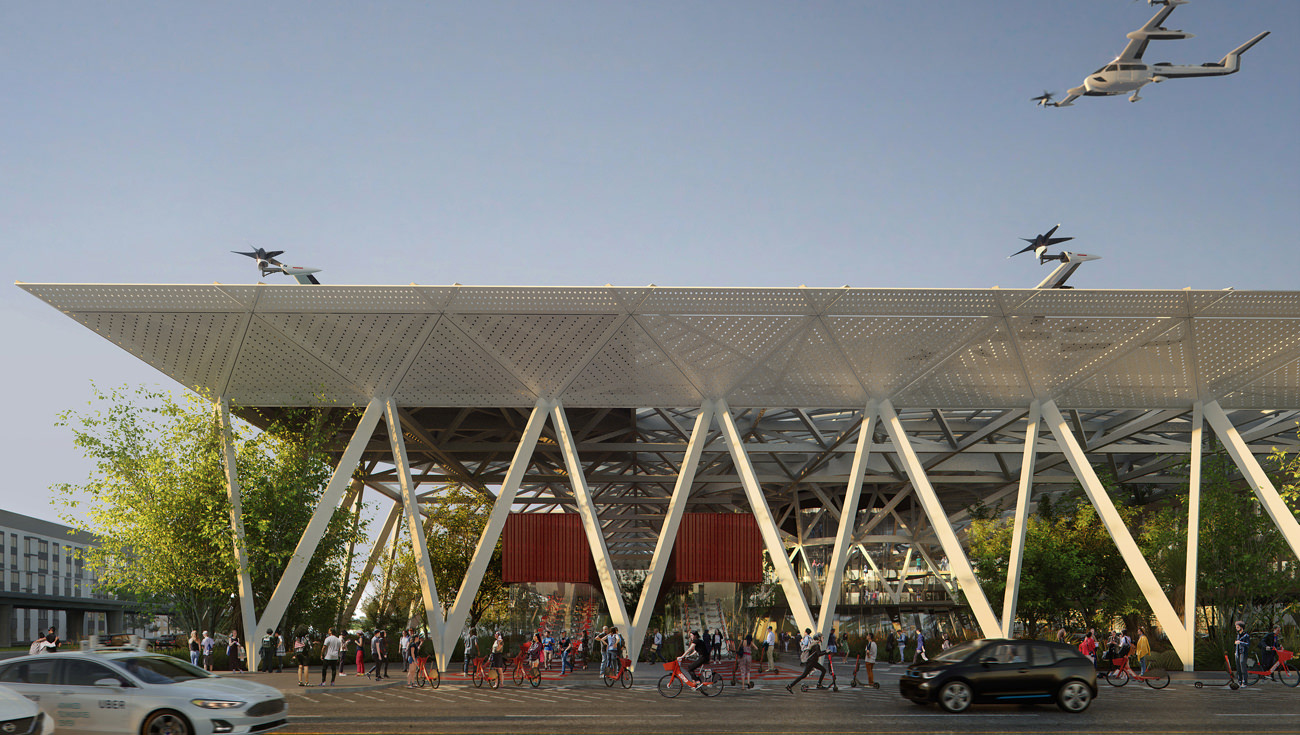“Uber SkyPark elevates the urban transportation experience, enriching lives at the personal, neighborhood and community scales. By raising eVTOL functions, the Greenlight Hub, eBike and eScooter maintenance and charging spaces above grade, a new urban park with restorative landscape and active street life is created at the ground level. The park and its trees absorb noise, filter pollution and mitigate urban heat island effect while providing vibrant recreation and social spaces for the community.” (Mithun)
For this project, I collaborated with Associate Ezra Homison to compile and construct the final physical site model for Mithun's Uber Skyport Mobility Hub submission. The model itself was constructed for the annual model exhibition at the Seattle Architecture Foundation. The trees are made from painted foam and wire, while the prominent structural system was constructed in Rhino and 3D printed.
To learn more about the project, visit here.
In collaboration with Ezra Homison (Model Imagery by Ezra; Render from Mithun)

Internal volumes with structural trusses

3D physical model at render perspective

Initial submission render (Mithun)
